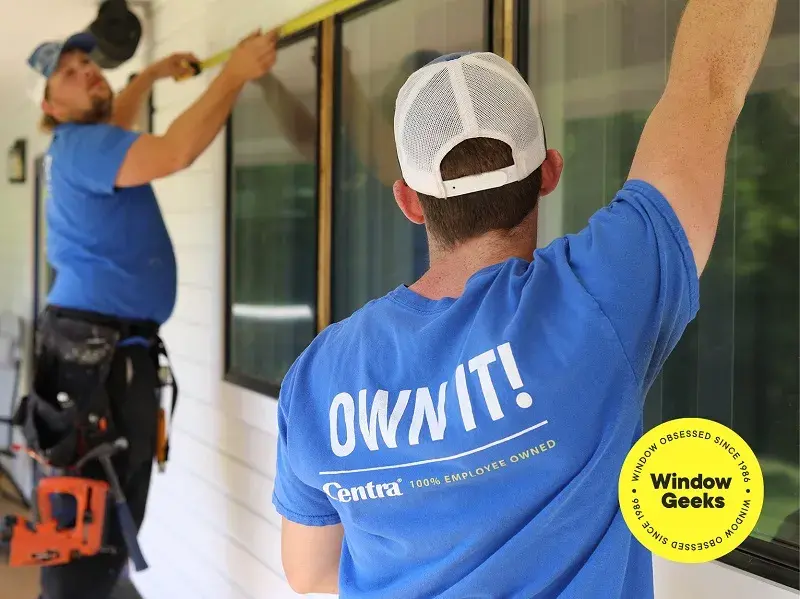Categories
Trending
Comfort In The News
Talking Fall Window Issues with CTV
Budgeting Comfort In The News
Top Tips for Finding a Good Window Warranty
Comfort Energy Savings In The News
Discover Centra’s Supreme Collection Windows: The Best Option for Comfort and Style
Recommended
Master Class Window Geeks
Window Acoustics White PaperMaster Class
Know Your Deflection LimitsFall Protection Requirements for Windows
In our earlier Master Class on guard loading, we mentioned that windows have their own specific requirements for fall protection. For this edition, let’s dive deeper into what that means for you and your project.
Why have fall protection requirements for windows?
Fall protection, especially in multi-story homes, is a vital component in window safety. Why is it so crucial? Because fall protection is a means of preventing small children from falling out of windows from significant heights. Fall protection is commonly referenced in the Building Code as windows or openings with guards or opening restrictions. Still, many questions exist: When is fall protection required? What is necessitated by the building codes? And what are the best ways to incorporate fall protection to your project?
What does the BC Building Code say about fall protection when it comes to windows?
Fall protection is required:
- to any window or opening to the exterior ground that is located 1,800 mm or more up from the ground or finished floor, or on the second story and above
- where the opening is greater than 100 mm by 380 mm
How do egress requirements affect fall protection?
The Building Code requires openable windows in a residential building to be protected by a guard or a mechanism capable of controlling the free-swinging or sliding of the operating part of the window, sometimes considered window restrictors. However, this specific fall protection mechanism is often contradicted by the egress or the ability to escape through a window or opening during a fire.
Other Building Code contradictions to the requirements of fall protection mechanisms or the use of guardrails include:
- windows need not be protected in accordance with Sentence (4) of the BC Building Code, where the only opening greater than 100 mm by 380 mm is a horizontal opening at the top of the window
- the window sill is located more than 450 mm above the finished floor on one side of the window
- the window is located in a room or space with the finished floor described in Clause (d) of the BC Building Code and is located less than 1 800 mm above the floor or ground on the other side of the window
In many instances, a window manufacturer will install restrictors to windows that fall within the scenarios where fall protection is required. Restrictors will satisfy the requirements of the building by restricting the opening of a window to 100 mm. Other ways to incorporate fall protection safety in home renovation and new builds are to design windows to meet multiple building code guidelines, design for built-in elements around the space or exterior walls, and to design spaces with their intended uses top of mind (nurseries, child’s playroom, family gathering spaces, etc.).
When looking at potential trade-offs between fall protection and other pieces of the building code, it is always good to refer to the most immediate concerns for safety. If a design were to interfere or a code is not very clear and you are looking for guidance, you could always present your case to the Building Code appeals board for a ruling.
The Part 5 path of the code allows our engineering team to make educated decisions about where guard loading may or may not be required if the risk of a fall is minimal. This way we may provide the customer with savings in these areas (i.e. openings less than 24” in both directions that are below 42”) if it is determined that the fall hazard is low and guard loading is not necessary.
If you need help with your project, reach out to your local Window Geeks early in the process. Let's make it a success together.



