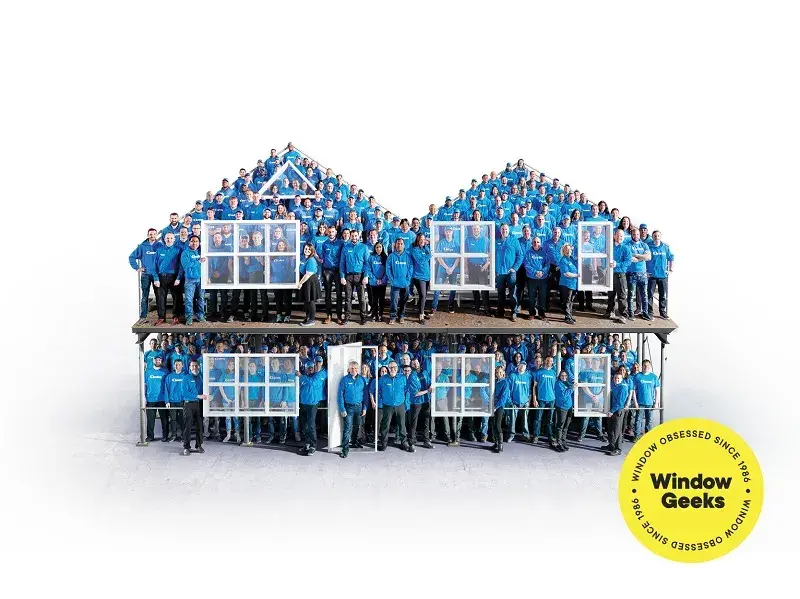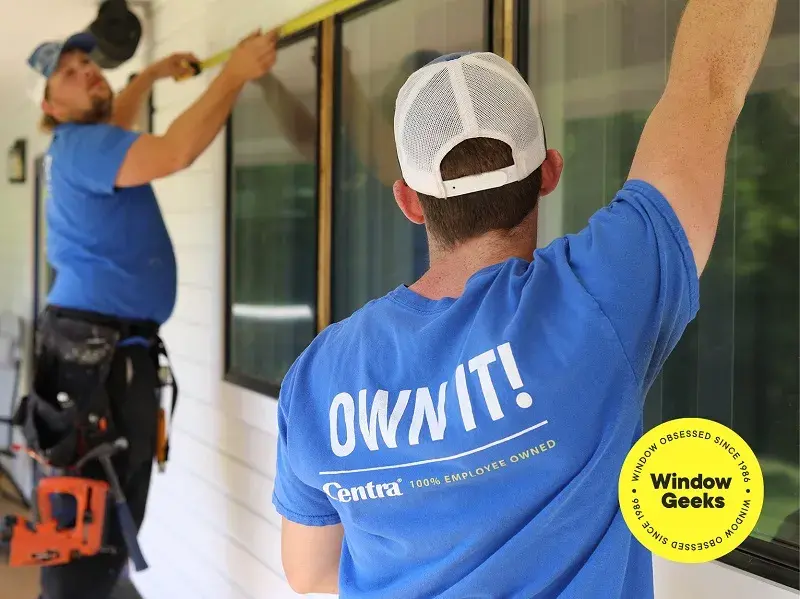Categories
Trending
Comfort Energy Savings In The News
Discover Centra’s Supreme Collection Windows: The Best Option for Comfort and Style
Budgeting Energy Savings
Are Energy-Efficient Windows Worth the Investment?
Comfort Energy Savings
Which Windows Are Most Energy Efficient? An Expert Guide to Save on Energy & Costs
Recommended
Master Class
Your Guide to Wind LoadsMaster Class
Air & Water Tightness White PaperKnow Your Deflection Limits
Welcome to the latest edition of the Window Geeks: Master Class! Now that we've covered wind loads, we’ll be moving on to another consideration for your project: window deflection limits. What are they? How are they calculated? What does the Building Code have to say on the matter? Let’s find out!
What is deflection in windows?
When we speak of deflection in relation to windows, we’re referring to the amount of distance a glass lite (or section) bends away from where it should sit – uniform with the glass lite’s edges.
The issue with glass deflection is not actually one of safety, but rather the perception of the glass. Building users witnessing large displacements are likely to perceive it to be unsafe, or at the very least unsightly.
When does glass deflection occur?
Glass deflection variations may result from a number of (or combination of) different factors, such as:
- Initial manufacturing conditions (these can “establish a bias toward either concave or convex deflection depending on the relative elevation or atmospheric pressure at the manufacturing facility compared to at that installation location”)
- “Gas fill temperature offset experienced during fabrication compared to average gas temperature during typical use”
- “Dissimilar diffusion rates of gases into or out of gas-filled IGUs over time”
- Temperature
- Wind load
- Pressure

The very general root causes of deflection are:
- Concave:
- When outside pressure is higher than internal gas pressure.
- If the IGU is manufactured on a horizontal table.
- Convex:
- When outside pressure is lower than internal gas pressure.
- Either:
- Can occur due to dynamic loads such as live guard loads, wind loads, and temperature differential between two layers of gas causing different thermal expansion.
How are deflection limits enforced?
While the BC Building Code has no defined deflection limits, the International Building Code does touch on the topic:
“The 2018 International Building Codes clarify the deflection criteria to be used in the design of glass wall systems by adding reference to AAMA TIR-11 Maximum Allowable Deflection of Framing Systems for Building Cladding Components at Design Wind Loads.”
“In the 2015 IBC, the body of Table 1604.3 limits the deflection of exterior walls supporting plaster or stucco to L/360, with “L” being the span of the wall.”
L is the length of the unsupported span. The above affects wood at the head of window attachments, which will deflect. This is why we use head clips – to account for that movement.
“Although it does not specifically name glazed components or assemblies, or framing supporting glazing, it does establish a deflection limit of L/240 for exterior walls supporting “brittle finishes other than plaster or stucco.”
Historically, this is the deflection limit that was applied to glass wall systems such as curtain wall or floor-to-ceiling storefronts. Empirical evidence, however, has demonstrated that glass wall systems that deflect as much as L/175 maintain their function adequately, when established methods such as pressure equalization have been applied within the design of the wall system itself and the wall span is not excessively high.
The American Architectural Manufacturers Association standard AAMA TIR-11 “establishes a deflection limit of L/175 for spans less than 13 feet 6 inches and L/240 + ¼ inch for spans greater than that. The additional ¼ inch provides for a smooth transition between the L/175 criteria below 13 feet 6 inches, and the L/240 + ¼ inch criteria above it. Specifically:
L = 13 feet 6 inches = 162 inches
L/175 = 162/175 = 0.925 inch
L/240 + ¼ = (162/240) + ¼ = 0.925 inch”
Deflection is applied in two performance classes: CW and AW.
Here’s a quick run-down of performance ratings:
“The American Architectural Manufacturers Association (AAMA) standardizes windows according to performance grades, distinguished by pounds per square foot (psf) of pressure (or wind loads) and the corresponding wind velocity:
R class, 15 psf, designed for 77 mph wind speed.
LC class, 25 psf, designed for 100 mph wind speed.
CW class, 30 psf, designed for 109 mph window speed.
AW class, 40 psf, designed for 126 mph window speed.
Choosing a window class depends on the application and performance required. Generally, the higher performance grades, the more capable the window is of withstanding greater operating force, deflection and structural loading – meaning that the CW and AW class are usually selected for commercial projects.”
Below is a table from the Fenestration & Glazing Industry Alliance showing their deflection limitations:
“AW and CW … have a maximum deflection limit of L/175 (where L is the length of the unsupported span) under the uniform load deflection tests. L/175 is also a requirement of complying with ASTM E1300 “Standard Practice for Determining Load Resistance of Glass in Buildings."
The industry standard by general consensus seems to be 19mm for maximum deflection.
Join us on the next installment of the Window Geeks: Master Class, where we’ll be looking at window security.



